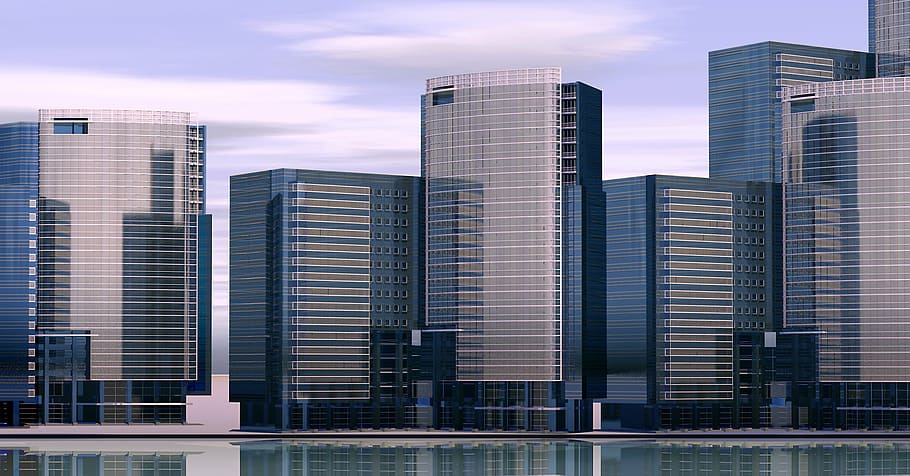GRAPHICS AND VISUALIZATION

SSEC provide a display of 3D visualization and graphic design services ranging from high-resolution computer-generated 3D and graphics presentations to marketing materials for the client. The graphics team works with the support of architectural, civil, interior, and landscape teams to produce a high quality relevant visual representation of the project that includes sketches, colored plans (site, floor, elevations), interior and exterior 3D modelling and renderings, flythrough and walkthrough 3D animations, 360 panoramic images, and virtual reality.
Some of the tools we use are outlined as follows:
- LUMION allows visualization of CAD models in a video or image with real-life environments in real-time 3D rendering, animation, or 360 and panoramic images
- 3DS MAX turns 2D CAD drawings into a 3D model that shows the general shape, perspective, and allure of the project
- V-RAY plugin for 3DS Max extends its ability in rendering images faster with the most accurate and realistic results
- PHOTOSHOP helps in editing and manipulating image compositions and used mainly in the production of 2D colored plans and in enhancing 3D rendered images.
